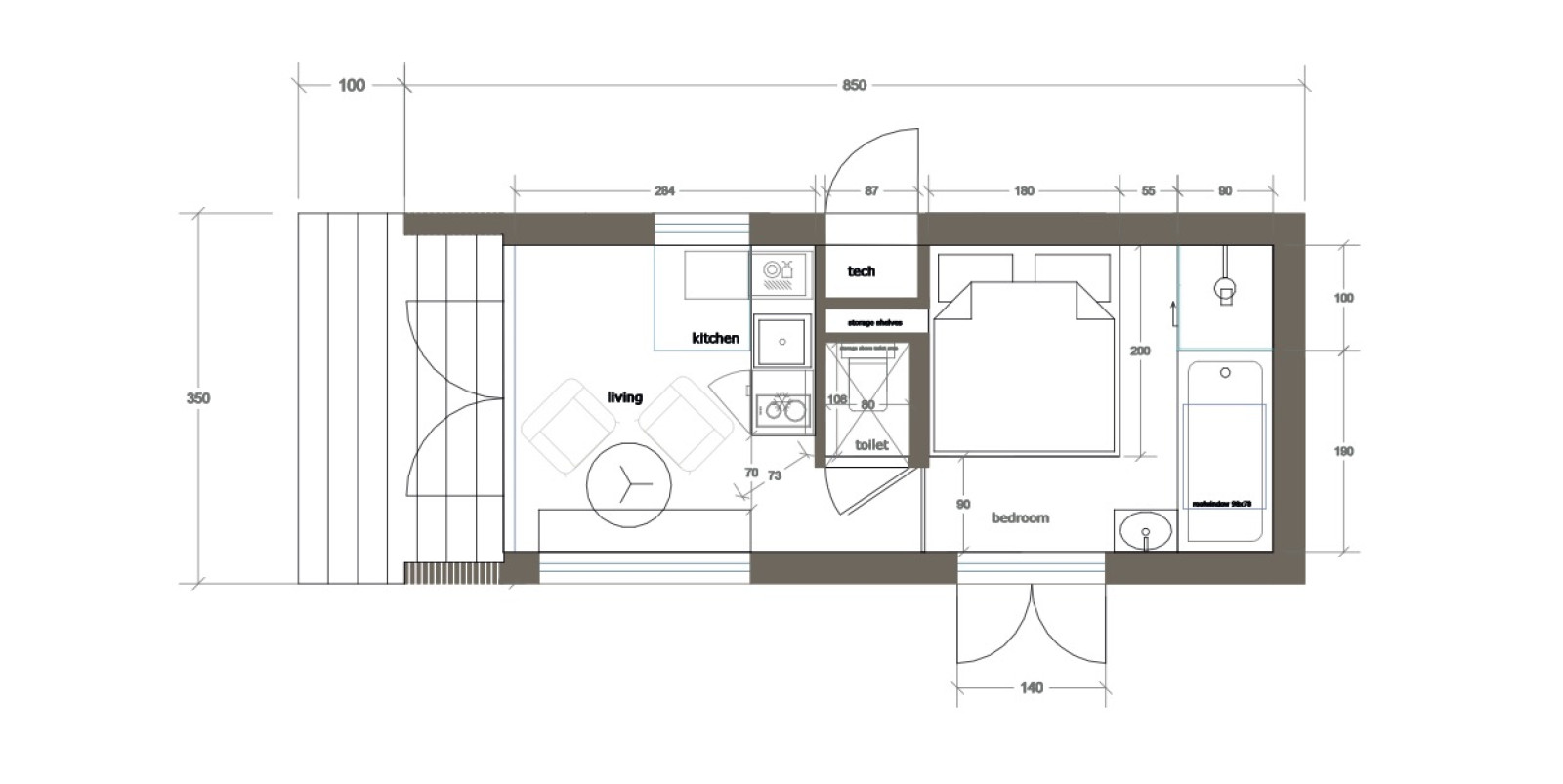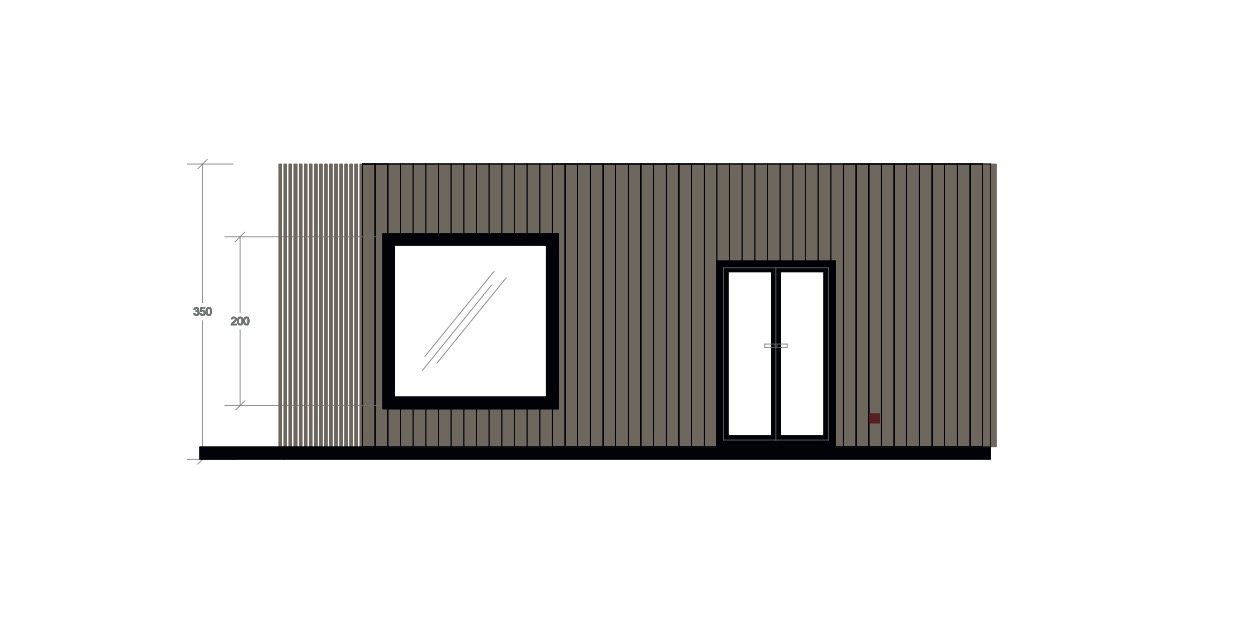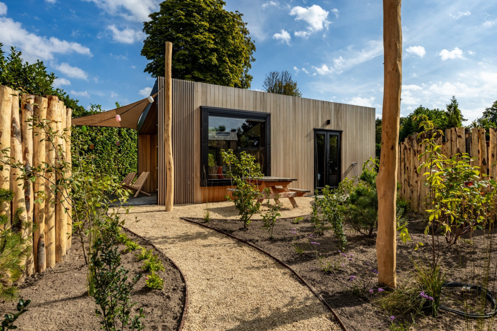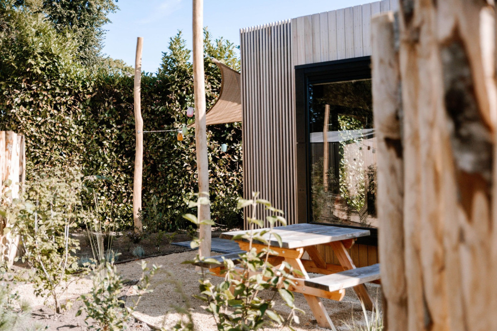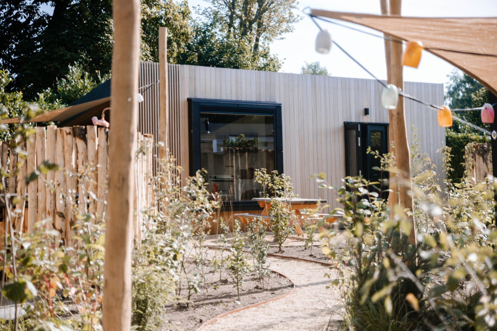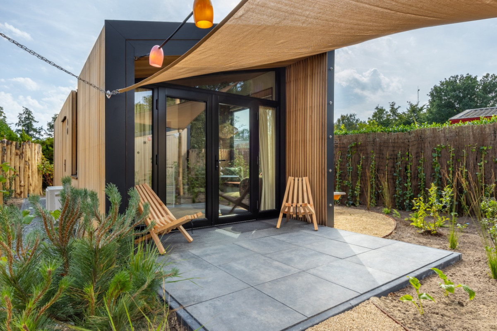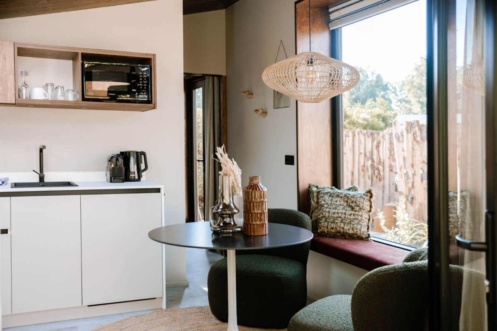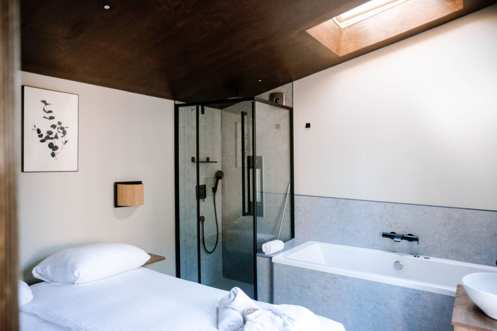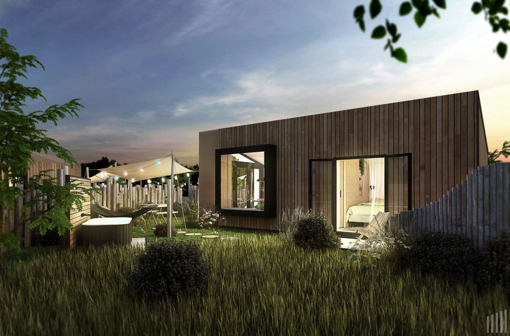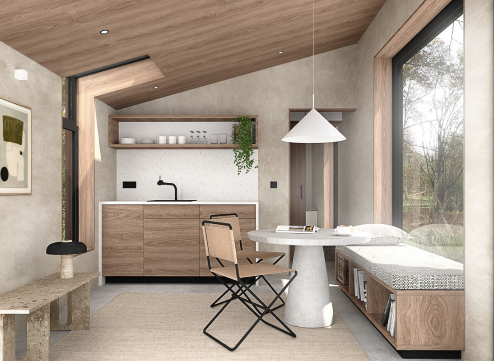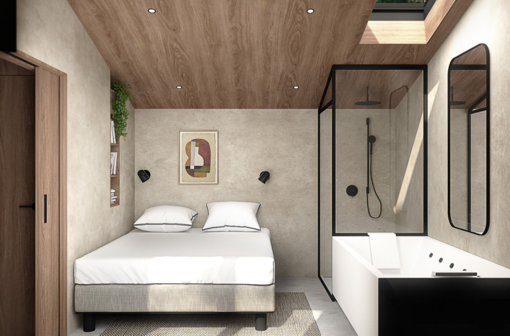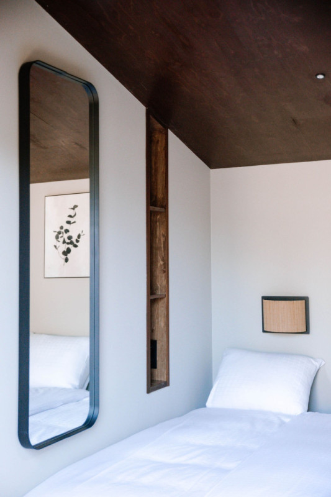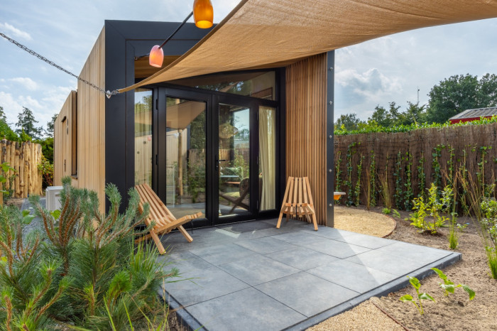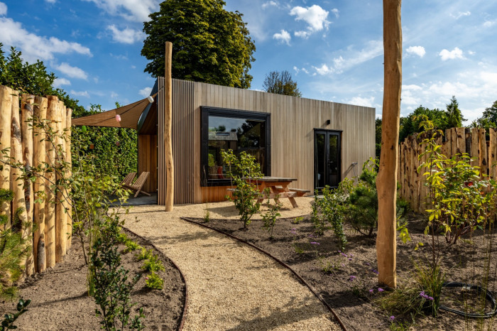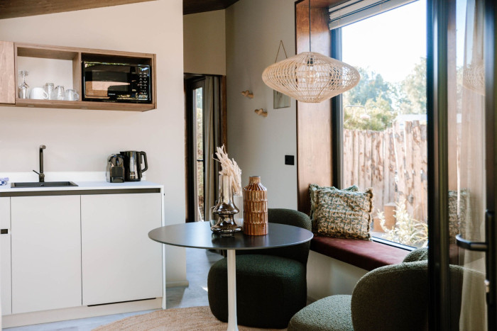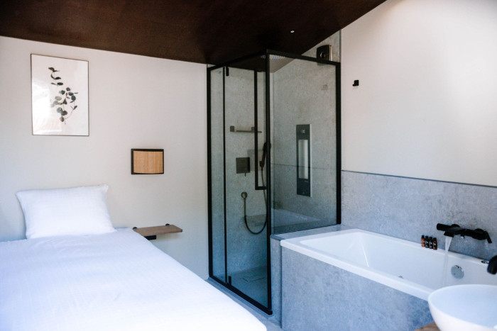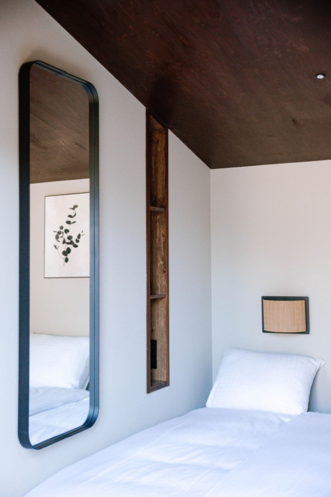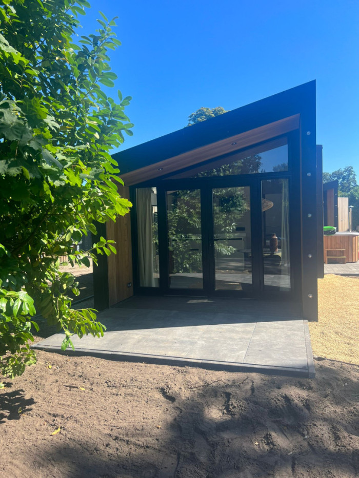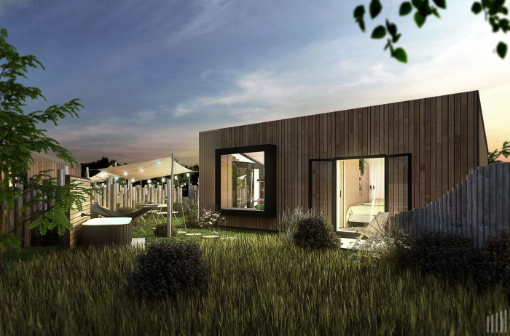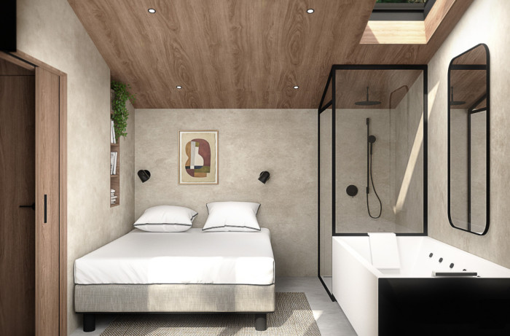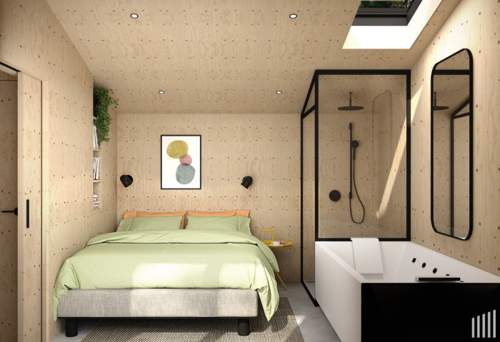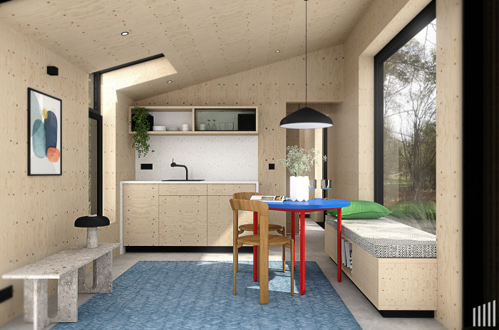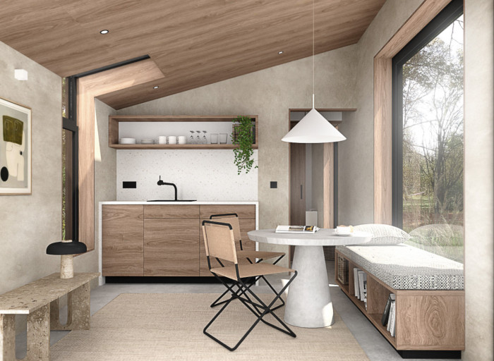Meet our Wellness Lodge 30 m2
- GLA: 29.75 m2
- Dimensions: 8.50 x 3.50 x 3.50 m
- 2 persons
from € "Prijs op aanvraag " incl. VAT
excl. placement costs
Specifications
Exterior
- - Floor: Steel frame - mineral wool insulation
- - Roofing: EPDM - White pine wood
- - Facade finish: pine wood - clear
- - Doors and frames: Pine wood - color black
- - Glazing: HR++
- - Outdoor tap hot/cold
- - Outside toilet
- - Outdoor lighting – terrace
Interior
- - Floor finish: Marmoleum
- - Wall finish: Underlayment - Finnish spruce
- - Ceiling finish: Underlayment - Finnish spruce
- - Lighting / toilets - standard
Sanitary facilities
- - Bathroom furniture - Finnish spruce
- - Toilet
- - Shower wall-crylic walls - black shower set
- - Bad
Kitchen
- - Standard hpl kitchen
- - 2-burner induction hob
- - Refrigerator
- - Extractor hood
Installations
- - 150 L heat pump boiler
- - Aircoheater floor model
- - Residential fan
Optional
- - 4-burner induction hob
- - Dishwasher
- - Facade finishing
- - Wall finishing
- - Floor finishing
- - Sedum roof
- - Underfloor heating
- - Outdoor lighting – facade
- - Extension terrace
